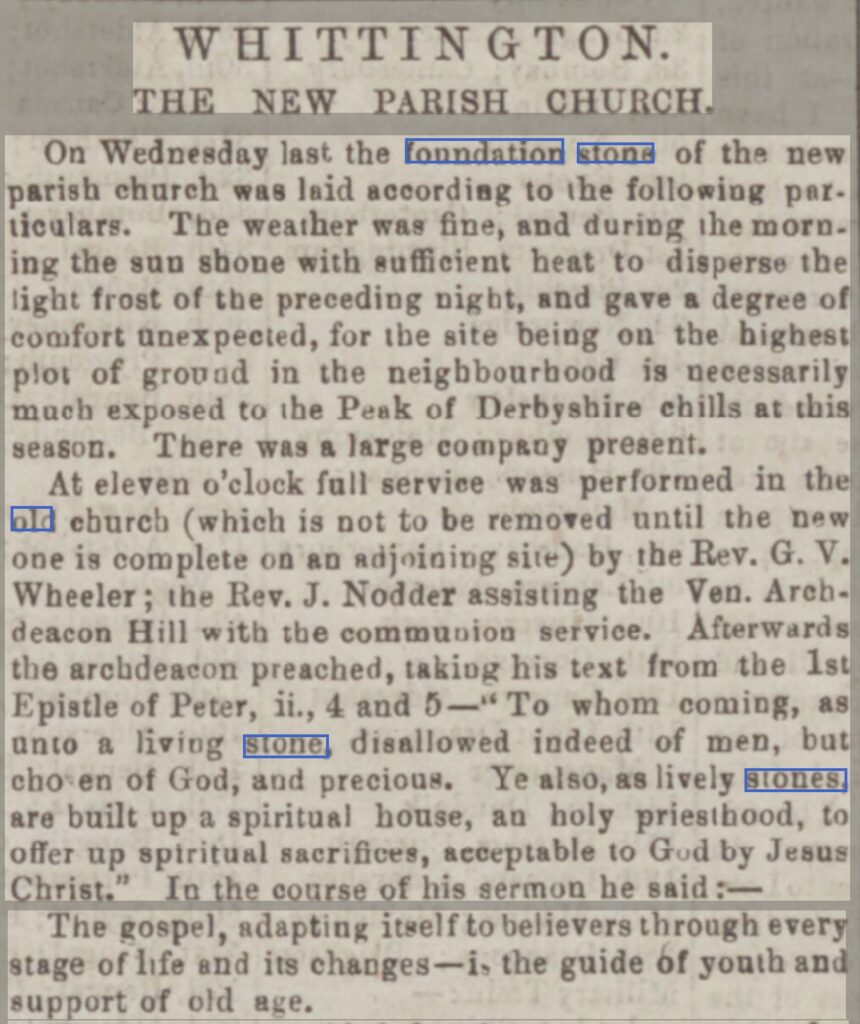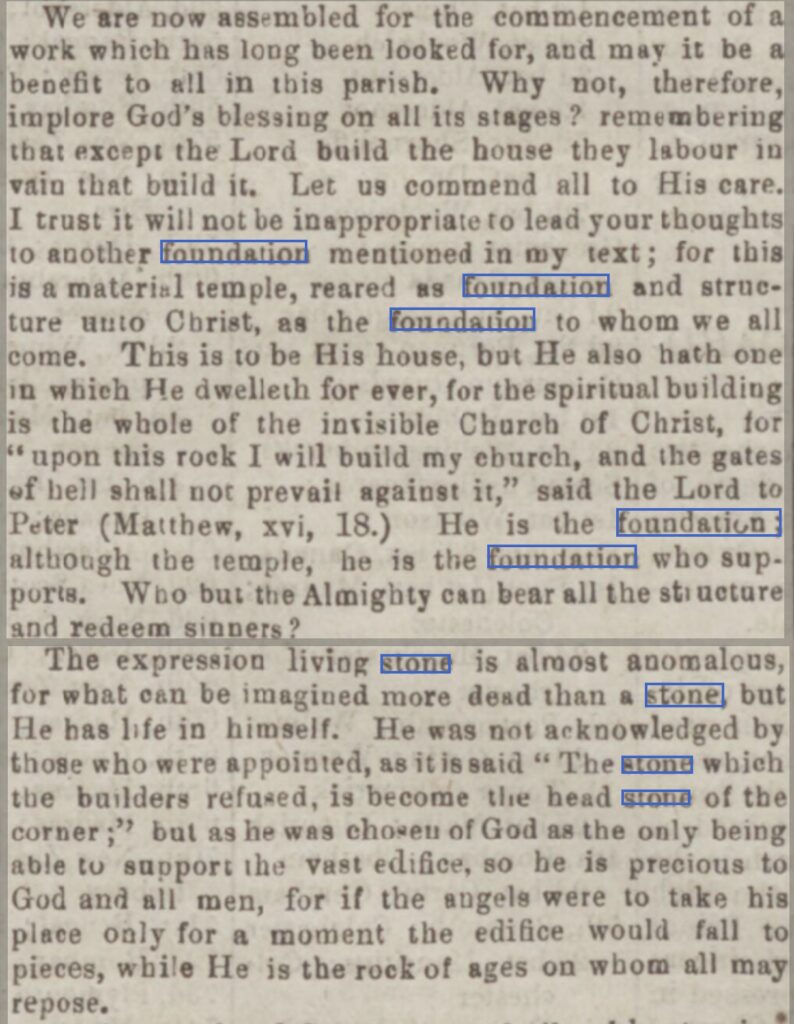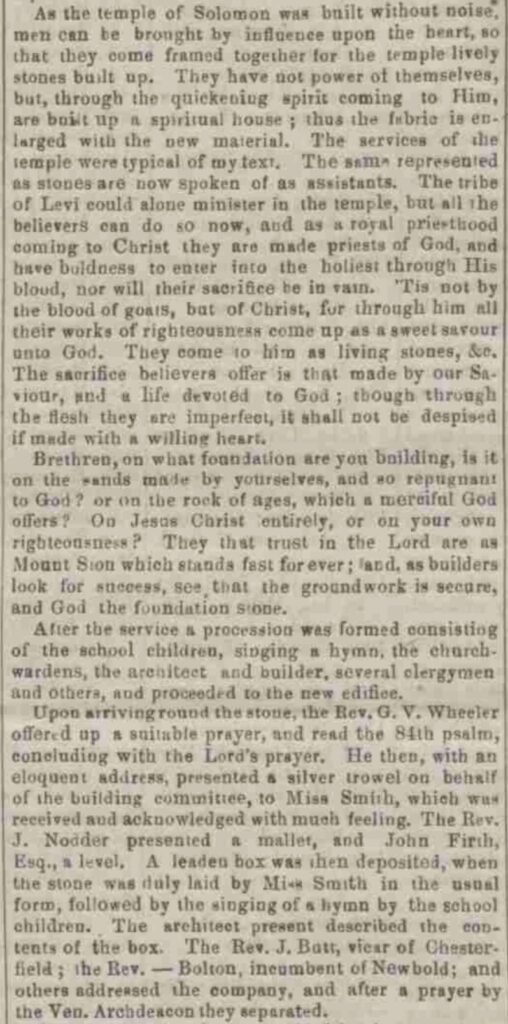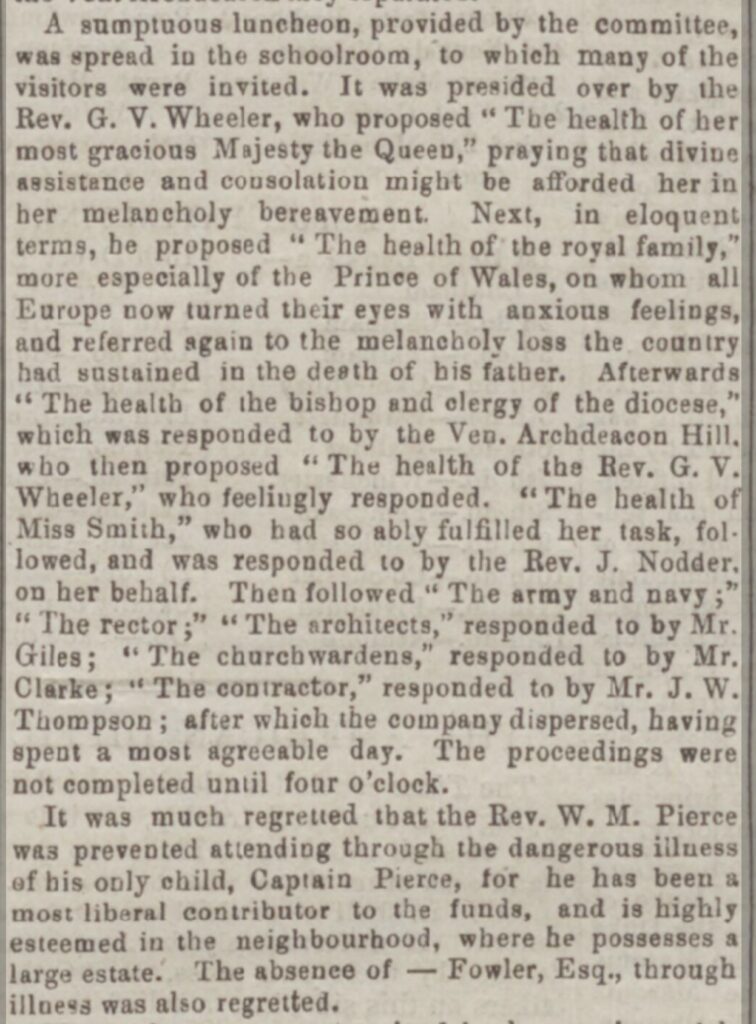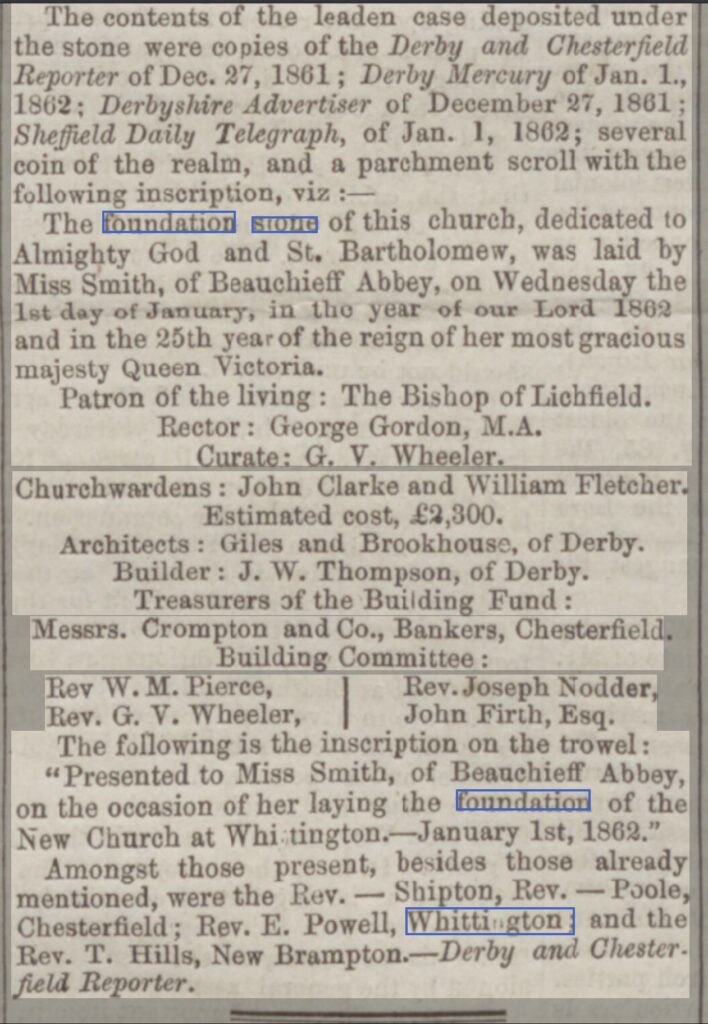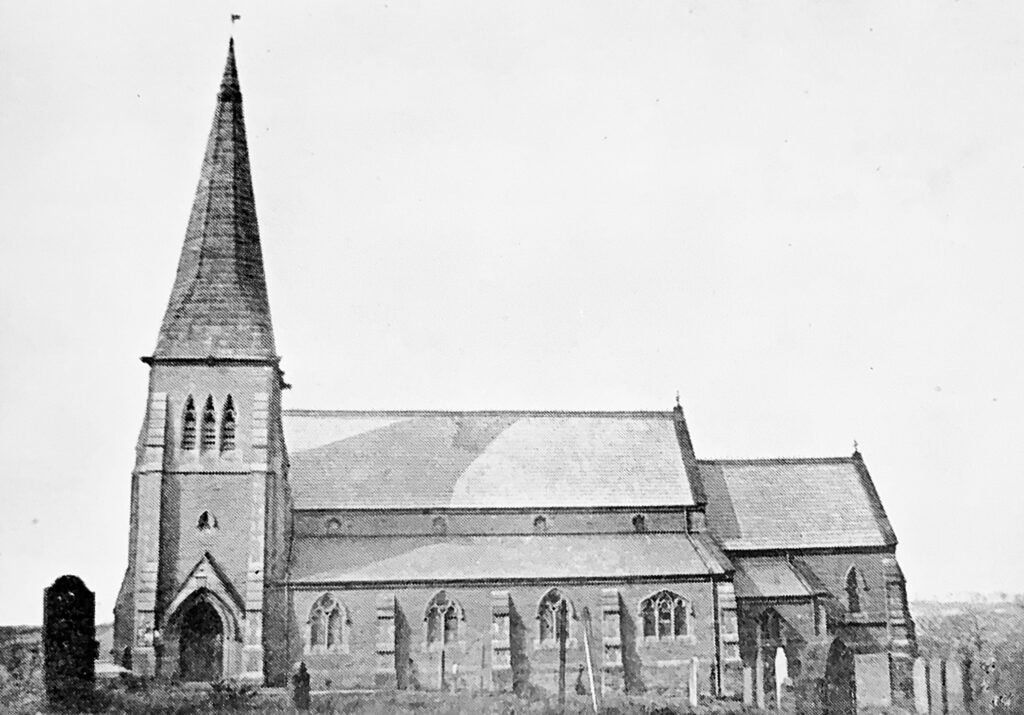
Following the decision to build a new church to replace the small Norman church a new one was commissioned and opened on the 10th February 1863. (See below for a newspaper article about the laying of the foundation stone on the 1st January 1862.)
Following a tender process Messrs. Giles and Brookhouse of Derby were awarded the contract to design the new church. They were responsible for a number of buildings around Derby including schools, the Derby Union poor house in Derby and St. Giles church Normanton. J.W. Thompson, builder, was awarded the contract to build the church.
Generous grants were given by the Lichfield Diocese Church Building Society and the London Incorporated Society to increase the number of free sittings.
The Church consisted of Nave, north and south aisles, Chancel, (later with an organ given by Mr Fowler in 1868), with a vestry on either side.
The main entrance was under the tower which was situated at the south west and formed a porch under a stone spire about 100 feet in height.
The walls were faced with Wingerworth stone, relieved by white stone dressing. The high pitched roofs were formed with principals containing traceried spandrels and curved ribs supported on stone corbels, the whole of the exposed woodwork being stained. The sittings are all open and free; they are of deal stained and varnished, and being formed with sloped backs and seats.
The chancel floor was laid with encaustic tiles made by Mr Whetstone of Coalville, Leicester. (probably under the company Encaustic Tile and Terracotta Works). The aisles were laid with red, blue and buff tiles in diamond patterns.
Heating was fitted by Mr Oliver of Chesterfield and the woodwork the work of Mr Fletcher of Whittington and the staining was executed by Mr Dutton of Chesterfield.
The cost was expected not to exceed £2,200.
The east window was said to be an elaborate design in stained glass by William Warrington of London, ( among Warrington’s significant commissions was the tiered arrangement of windows for the Eastern Apse of Norwich Cathedral. He also designed for Ely Cathedral, where his work may still be seen) generously presented by Miss Smith, of Beauchief Hall (who also laid the foundation stone) and Miss Smith of Leek (late of Dunston Hall).
Behind the altar was a reredos donated in 1887 by Miss Aldam in memory of the late Miss Catherine Aldam of Whittington Grange. It was a design in marble, representing Christ blessing the children and the marriage feast of Cana of Galilee.
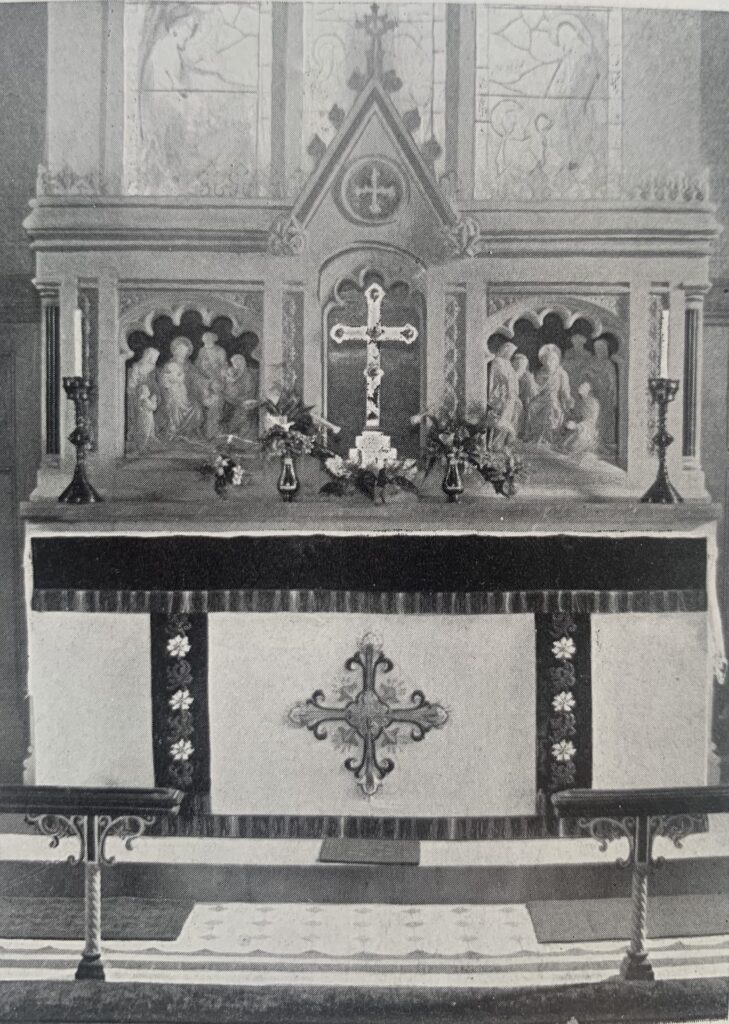
The Rev’d Crompton also describes a ‘beautiful’ stained window dedicated to the memory of Mr. and Mrs. Chas. Steade of Broom House (Charles Steade had taken on the roll of collecting the funds for the building of the new church). The window consisted of three openings or bays, surmounted by a large broken quarter-foil, two trefoils, and other parts, which constituted the tracery. In them were the symbols of the Holy Lamb and the Pelican in piety; the larger one containing a medallion of the Ascension. The lower compartments consisted of three subjects. The centre the Crucifixion. St.Mary, St.John and the Magdalene at the foot of the Cross. On the left were the words “On this rock I will build My Church”. On the right Peter receiving the keys of Heaven and the words “Feed My sheep”
The Bishop of Lichfield preached at the morning service and the Rev’d Thos. Moore of St. Stephen’s Liverpool at Evensong.
References
The Derbyshire Courier 14th February 1863
A History of Whittington Parish Ellis A Crompton 1940
