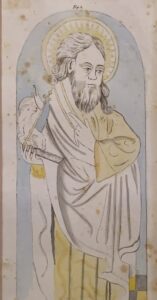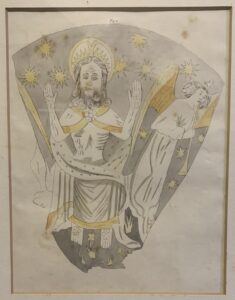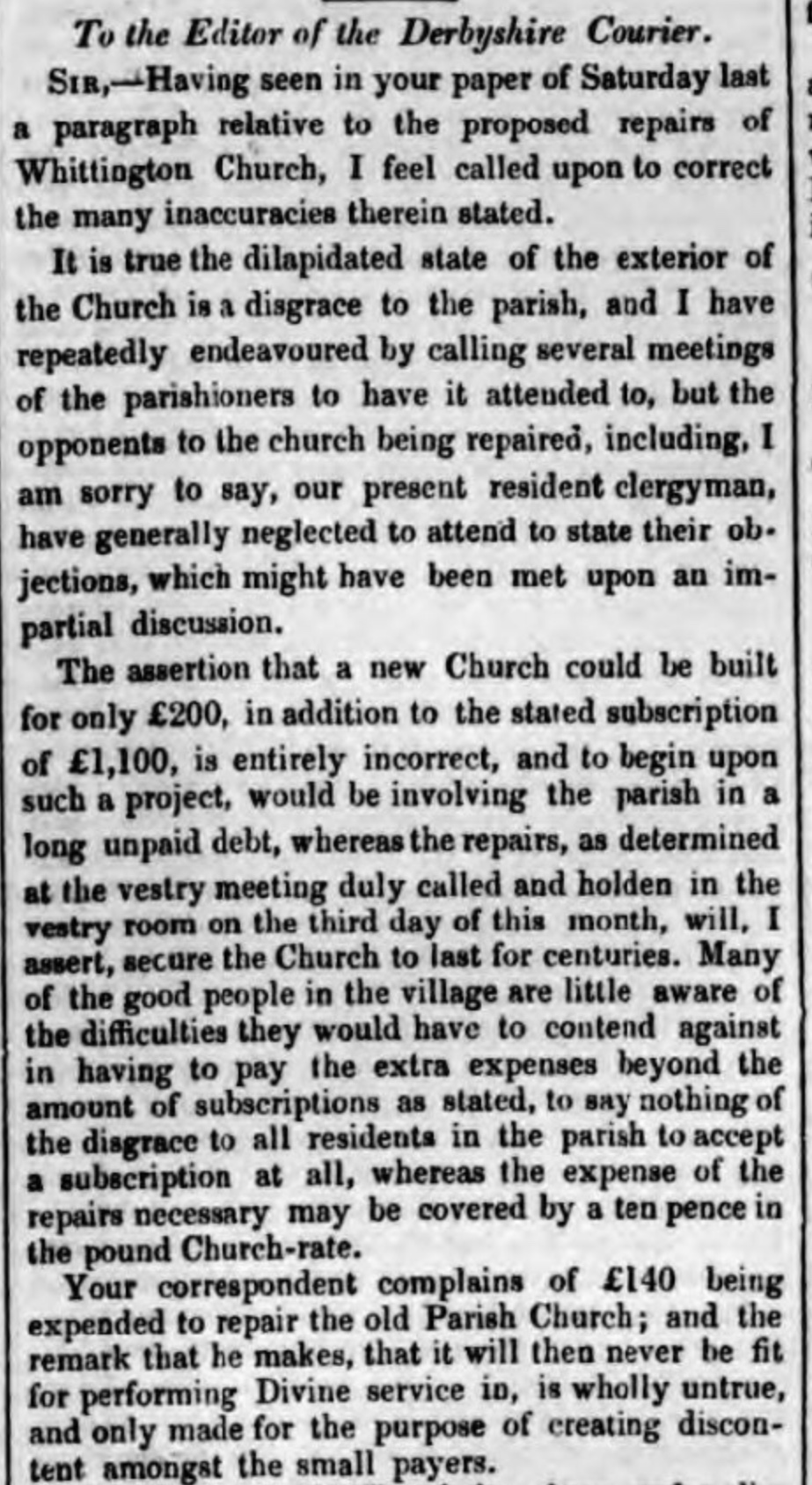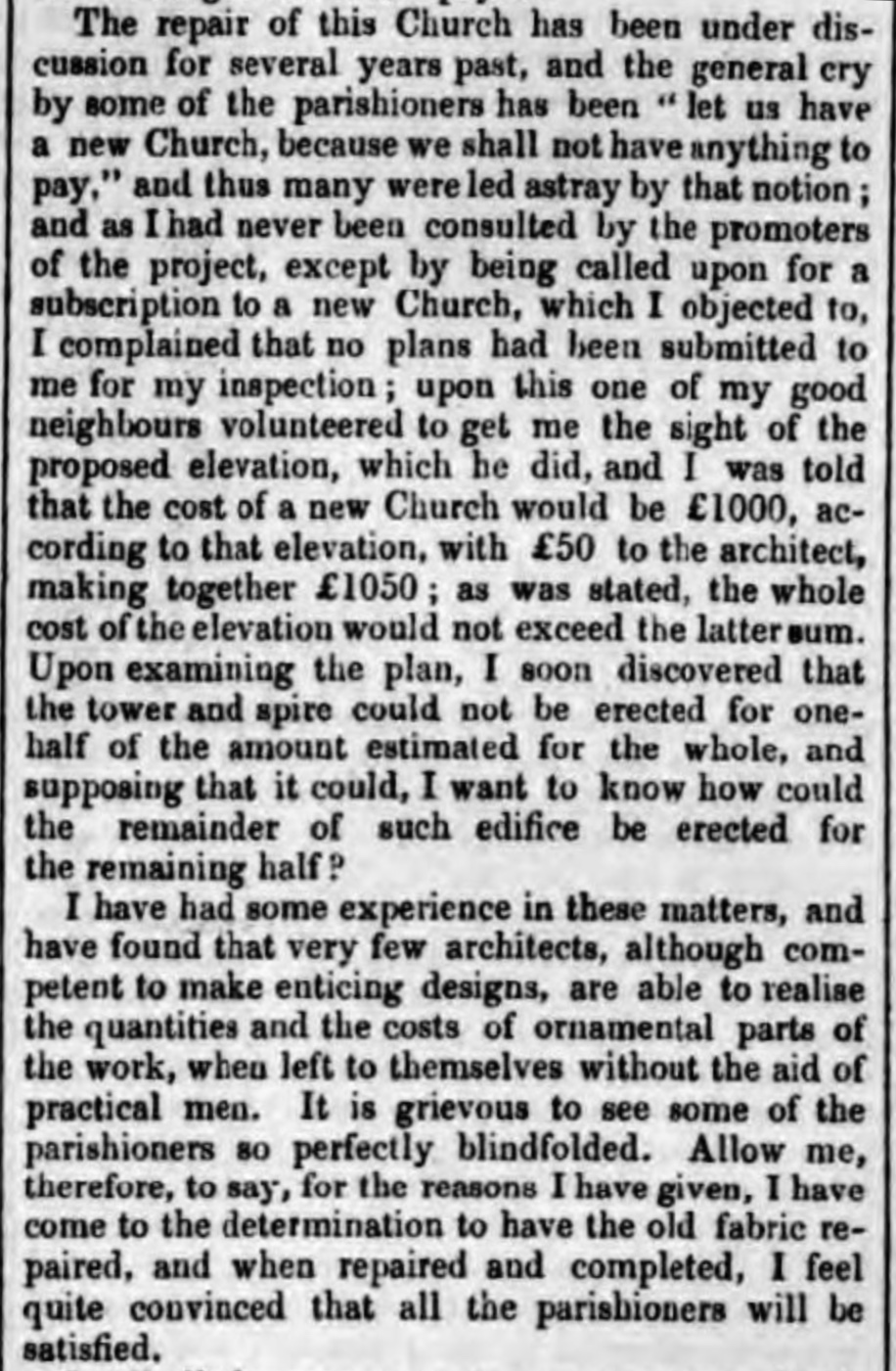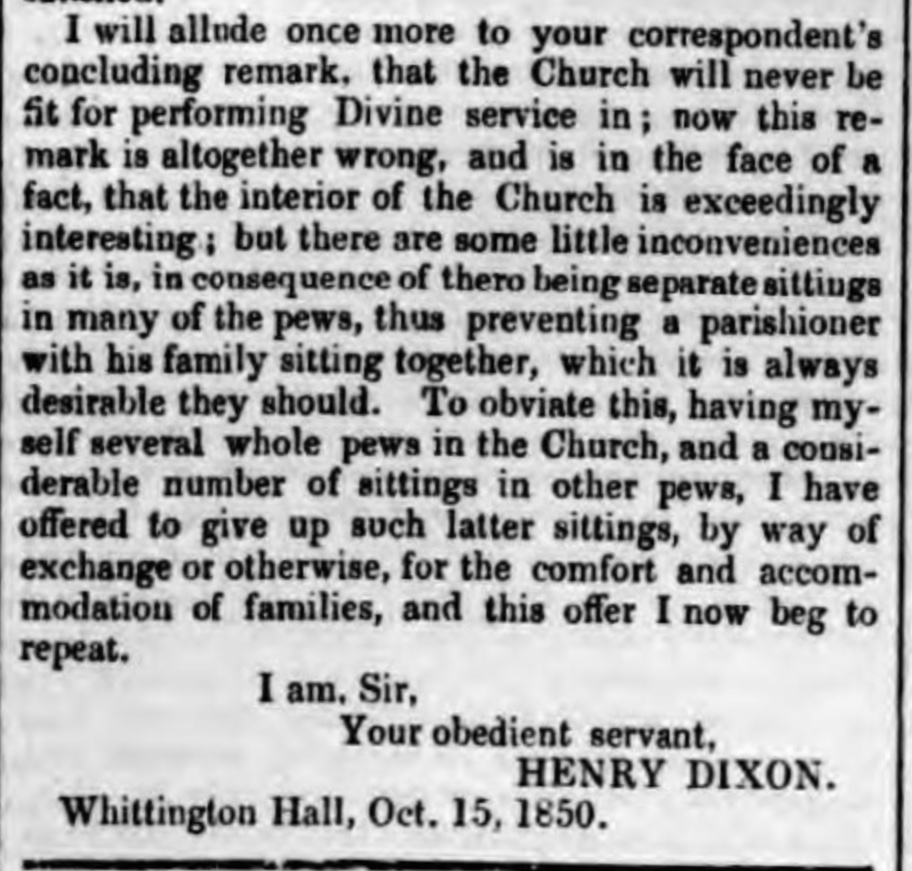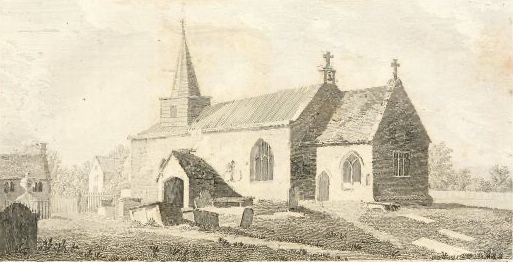
Little is known about the early days of a church here in Old Whittington. A list of Rectors of Old Whittington can be found here. It is unlikely however that many of those early names actually resided here. Parcels of land were often handed down to pay of debts or as reward for some reason.
The one piece of proof we have is an inscription found on the bell, which can just be made out in the picture above (under the cross on the left of the two).

Richard Fitz John is listed as being Rector around 1333 – 1349.
Much of what we know about the Norman Church comes from Dr. Samuel Pegge’s writings. Dr. Pegge was Rector of Whittington 1751 – 1796. More abou Dr. Pegge can be found here.
Dr. Pegge wrote an introduction to Whittington, three years before his death which was included in a posthumous paper by his son.
“Whittington is a small parish of about 14 or 15 hundred acres, distant from the church and old market-place of Chesterfield about two miles and a half. It lies in the road from Chesterfield to Sheffield and Rotherham, whose roads divide there at the well-known inn ‘The Cock and Magpye’ commonly called The Revolution House.”
“The situation is exceedingly pleasant, in a pure and excellent air. It abounds with all kinds of conveniences for the use of the inhabitants, as coal, stone, timber, etc.; besides its proximity to a good market, to take its products.”
“The church is now a little rectory in the gift of the Dean of Lincoln. At first, it was a chapel of ease to Chesterfield, a very large manor and parish, of which I will give the following short but convincing proof. The Dean of Lincoln, as I said, is patron of this rectory, and yetWilliam Rufus gave no other church in this part of Derbyshire to the church of St.Mary at Lincoln but the church of Chesterfield; and, moreover, Whittington is at this day a parcel of the great and extensive manor of Chesterfield ; whence it follows that Whittington must have been once a part both of the rectory and manor of Chesterfield.”
Dr. Pegge goes on to talk about the bell referred to above. “This bell,hangs within a stone frame or tabernacle, at the top of the church, on the outside, between the nave and the chancel. It has a remarkable fine shrill tone, and is heard, it is said,three or four miles off, if the wind be right. It is very ancient,as appears both from the form of the letters and the name (of the donor, I suppose)which is that in use before surnames were common. Perhaps it maybe as old as the fabrick of the church itself, though this is very antient. (The inscription, in Lombardic characters, is, as follows:- RICARD:L: E:Frz: Johan.)”
“ In the east window of the church is a small figure of a female saint.”
Either side of female Saint were 2 family crests Dethick and Beckering.
Both of these families had associations with the ‘ownership’ of Whittington.
“ At the bottom of this window an inscription in black letter, ROGEROCRIC. Roger Criche was rector, and died 1413, and probably made this window. He is buried within the rails of the communion table,and his slab is engraved in the second volumeof Mr.Gough’s Sepulchral Monuments of Great Britain,’ plate xix., p. 37. Nothing remains of the inscription but AMEN.”
The entry in Mr Gough’s work is copied below
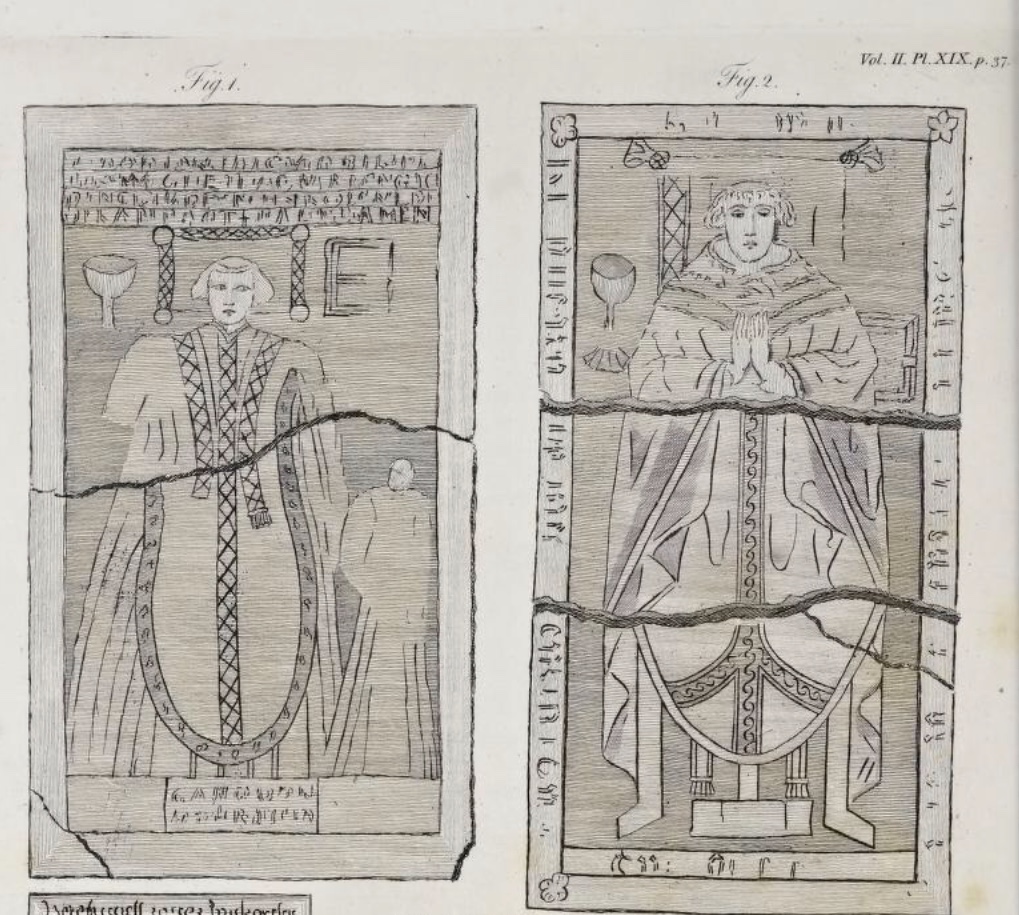
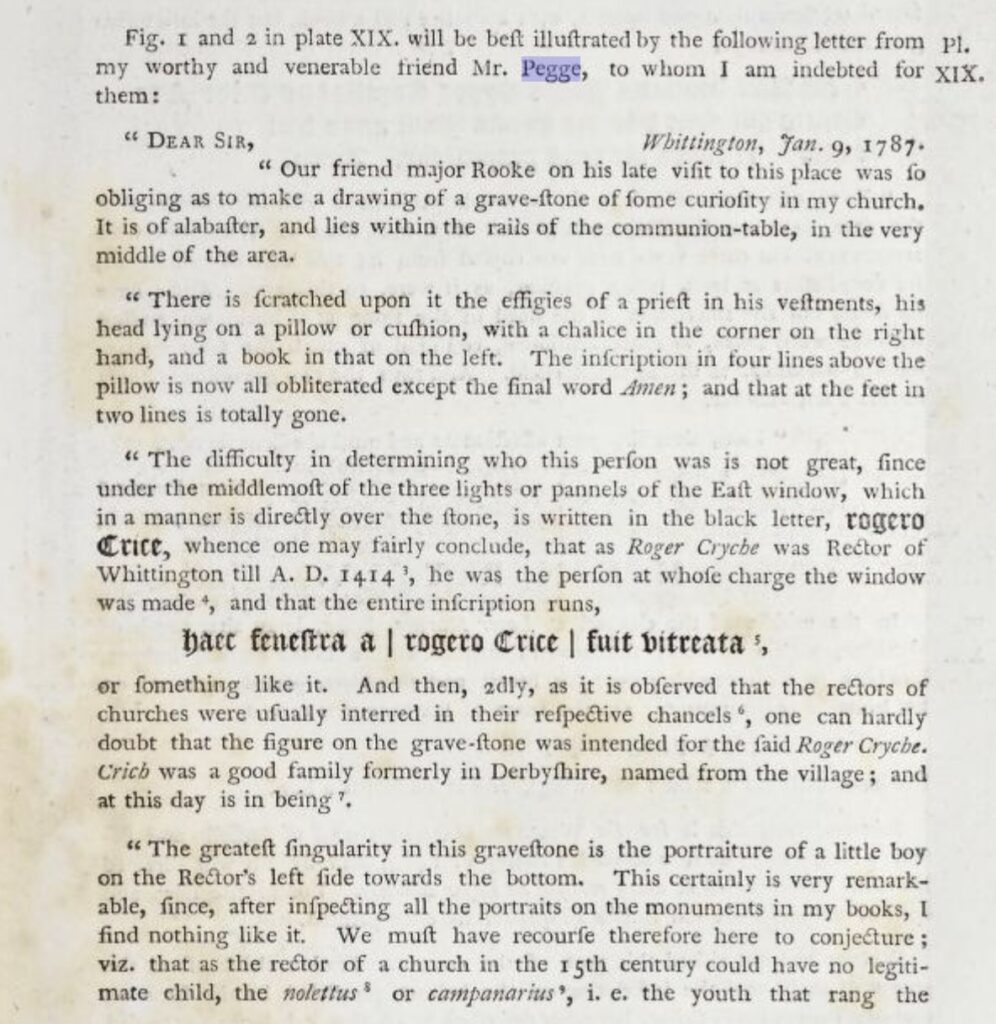
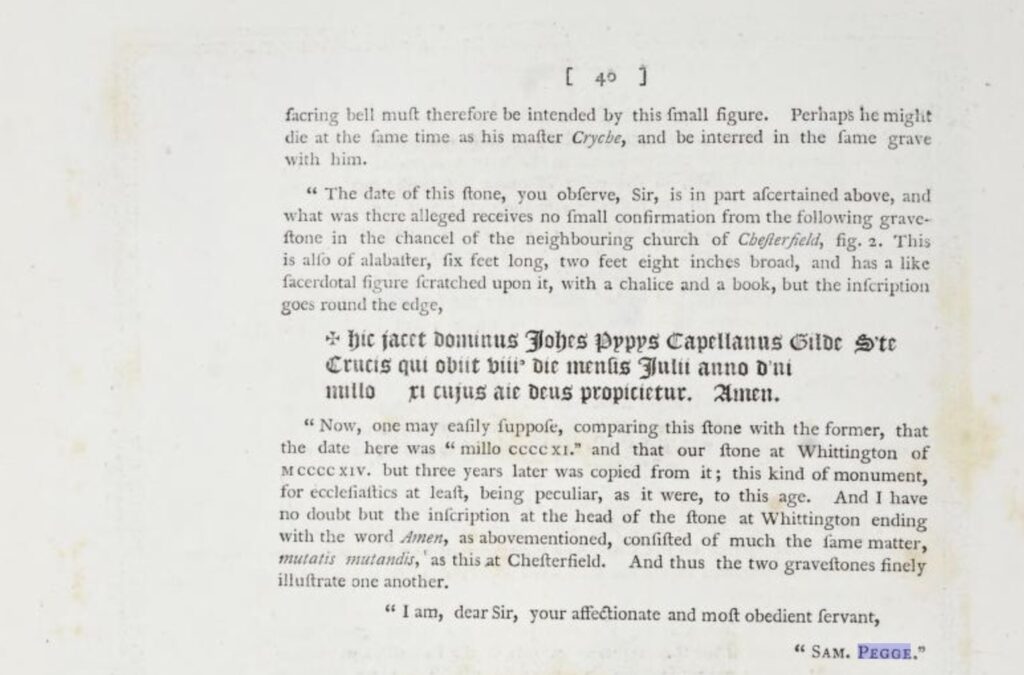
According to J Charles Cox in his ‘Notes on the Churches of Derbyshire’ “The family of Criche are known to have been settled in Derbyshire in the reign of Edward II. They probably were of the village of that name, but eventually lived for many generations at Stubbing Edge, Ashover. William Criche, father of Ralph, who was living in 1634, married the heiress of Sandford, and his second wife was one of the Hunlokes of Wingerworth. Cornelius Criche, one of the last of the family, lived to the good old age of 102, and is buried in the chancel of Ashover Church . The Revolution of 1688, which was initiated at the village of Whittington, was commemorated with great rejoicings at its centenary in 1788. Cornelius Criche was carried in a chair in the procession, as one who had been born before the Revolution. He died in the following year”
Back to the Church description by Dr. Pegge
“In the upper part of the south window of the chancel, is a picture
in glass of the Saviour with the five wounds ; an angel at his left hand sounding a trumpet. On a pane of the upper tier of the west window is the portrait of St. John ; his right hand holding a book with the Holy Lamb upon it, and the forefinger of the left hand
pointing to the Cross held by the Lamb, as uttering his well-known confession :”
‘Behold the Lamb of God , which taketh away the sin of the world.’
These are prints of drawings originally carried out by Mr Schnebbelie, 27 July 1789
The South window of the Nave contained the family crests of the Eyre family of Newbold. Whilst the south window in the Chancel had the crests of the Morteyne family and the Barley family (now called Barlow).
Later ‘The Pegge Shield’ was positioned above the East window of the Chancel where he was interred.
Dr. Pegge amongst his other works carried out research into the heraldic works in these windows and it is believed he wrote a good deal on the heraldry of Kings, Queens and ‘popular’ names these and lodged his work with the Heraldic College (College of Arms). It is also believed that the church was visited by Richard Bassano a heraldic painter and inspector of arms within the counties of Stafford and Derby, whose works is also held at the Heraldic College.
Cox also quotes the description written by Dr.Pegge and adds
“In explanation of these notes of Dr.Pegge we may add that
Whittington appears to have remained dependent on Chesterfield until the incumbency of the Rev. M .Waddington,who was inducted to the living of Chesterfield on May 27,1616,when a dispute arose
respecting the claiming of the vicarage. By a decree of the Star Chamber,made November 11,1632,itwas decided thatWhittington should be independent, but pay certain oblations to the mother church,aswell as find the sacramental bread for Chesterfield alter nately with Brampton . But this custom appears to have long ago died out.”
Cox continues “Amongst Dr. Pegge’s manuscript Collections there are also many other interesting particulars relative to this church, which have not hitherto been published. From this source it appears that a rector of Whittington is mentioned in the year 1219, and that it was probably styled a rectory as early as 1140. With respect to the edifice itself, he says, “ Some of ye old windows are no better than loopholes. The north door of the church was stopped up in memory of many persons now living. There are remains of other loophole windows, two being now perfect. (These loophole windows were probably of Norman date.) The front of the porch has been ornamented with pillars in ye Norman manner ; there still remains capital and base of that on the right hand.” In the south wall of the chancel were both an almery and a piscina.”
Loophole windows would likely not much more that a slit in the stone to allow some light and air to enter the church. At the time of this church the almery would have been used to keep sacred oils for baptisms, anointing the dead etc. The piscina, a stone basin, would have been used to dispose of Holy Water used during Mass as disposal of Holy Water must ‘go back to the earth’
“In 1785, the bells, being both of them cracked, were new cast in Lancashire, with this inscription, “W. Spray and Jo. Harvey,
Churchwardens,1785.” They were first rung on Christmas day of that year. The old bells weighed 317 lbs., and were sold at 8d. per lb.; the new ones weighed 413 lbs., and were bought at 1s.4d . per. lb.”
“With regard to the presence of these different coats of arms mentioned by Pegge and Bassano (to which we have added the names of their respective families), in the church of Whittington, those of Dethick, Breton,and Foljambe,will be readily accounted for, as successive holders of the manor of Whittington. The families of both Eyre and Barley held property in adjacent manors, and were also intermarried with the Foljambes. The family of Beckering was connected with this manor through the Loudhams, for when Sir John Loudham , the younger,died without issue, his sisters brough this estate in moieties to Thomas Foljambe, Esq.,and Sir John Beckering. Joan, Countess’of Kent, was allied to the Montagues, and the quartered coat partially destroyed when Bassano visited the church, was probably placed in the window when that lady held the manor. The Montagues were large landed proprietors in Derbyshire, holding, in the fourteenth century, the manors of both Eyam and Risley; they were allied by marriage to the Dethicks.”
Trevor Nurse in his booklet provided the following
“In 1823, during the incumbrancy of George Gordon the younger, a person by the name Rawlings took a survey of the church. This provides useful information about the church at that time.”
WHITTINGTON CHURCH. The nature of the church is a rectory, and the patron is the Dean of Lincoln. The great tithes are kept with the Rector.
GENERAL DESCRIPTION. Ancient building of rubble stone, consisting of Nave, Chancel and North Transept, the transept is repaired by the individual seat holders.
- CAPACITY. 400 Very well attended.
- ACCOMODATION FOR THE POOR. None
- ROOF. Is lead sealed within.
- WALLS. Straight.
- FLOOR. Stone flags, evenly laid.
- WINDOWS. All whole but need casements.
- DOORS. Good.
- PULPET AND DESK. Good, with handsome hangings.
- BOOKS. Good.
- GALLERIES. Large one at the west end.
- SEATS. Good.
- FONT. Good, near the entrance.
- SURPLICES. Good.
- BENEFATION TABLES. These record all the charities
- LINEN. The tablecloth is good, but new napkins are needed.
- PLATE. Flagon, Plate, Paten and Chalice all silver and well kept.
- CHEST FOR PAPERS. There is one provided.
- REGISTERS. Severn volumes. The first one commenced in 1642, a good deal defaced at commencement, but well kept.
- PORCH. A stone slated roof. Good.
- CLEANLINESS. This is attended too.
- VAULTS. None.
- DAMPNESS. Church moderate. The chancel is very damp.
- INTERNAL DIMENSIONS. Nave. 49ft.by 18ft. Chancel. 20ft. 6ins. by 15ft 3ins.
- ALTER. This is indifferent with an old cloth cover.
- ORNAMENTS. None.
- CHANCEL. This has a mean slated roof, which is repaired by the rector.
- STEEPLE. This has a low spire of timber, slated with lead, and is kept in repair. It has three small bells, two being cracked.
- CHURCHYARD. Surrounded by a good stone wall, partly dry and partly mortar. The gates are in good condition. No drains. There are no graves within 4ft of the walls. There are two footpaths, all rubbish is removed. Sheep are allowed to graze.
- DIVINE SERVICE. Morning Prayer at 11 o clock. Evening prayer and sermon. There are also services on Christmas day and Good Friday.
- SACRAMENTS. Five times.
- COMMUNICANTS. About 15.
- CATECHISM. During lent.
- INCUMBANT. George Gordon. Rector 1816 to 1872, not residing in the village. Also rector of Muston Lincoln, and is the son of the patrant.
- CURATE. Robert Robinson, residing in the rectory. Not Licensed. Salary £60 per. year. Curate from 1818 to 1867, licensed in 1823 at £120 per year.
- PARSONAGE. A good house consisting of two sitting rooms, six lodging rooms, two kitchens and an office, all in good repair. The outbuildings consist of a barn, stable, shed and cow house, all in good repair.
- INCOME. Gross value about £300.
- TITHES. Act of parlit, to be valued every 14 years. Present value, £250.
- GLEBE. Thirty-three acres of land.
- SURPLICE FEES. About twenty shillings
- TERRIER. There is one.
- SCHOOLS. Land now let on lease at 99 years, two of which are unexpired called Plumbtree farm, ten guineas a year and Hunstdon farm twenty pounds, and other lands in all £35 pounds. There are twenty boys and ten girls taught reading writing and arithmetic. In 1818 the school contained 29 children, not on the foundation. The teacher’s salary was £32 12shillings per year. There were also four private schools in the parish, in one as many as 35 boys and girls were instructed. There is also a large Sunday school, 59 boys and 47 girls.
- POPULATION. Recorded as 720.
- MONUMENTS. A marble one to Mr. John Dixon.
- HEATING APPLIANCES. There are two stoves.
- CHURCH CLERK. Robert Belfitt, duty done by his nephew Joseph Anan.
- CHURCH WARDENS. Henry Green and John Baggerly.
- Orders made, casement in chancel, stoves to be looked at, Napkin for communion.
According to Trevor Nurse in his publication Rev. G. Gordon had the chancel re-built and possibly extended as per a plan dated 1851. He continues “Not long after this, it is reported that the church wardens had the old spire pulled down and removed all the lead from the roof and sold it, with the intention of erecting a stone tower, and re-roofing the church with blue slate. They hoped to do most of the work, from the sale of the lead. They got the body of the church covered with slate, and then found their funds exhausted, and so the spire on the west end was left on a level with the roof, and the sanctum bell fixed in its stone frame here.”
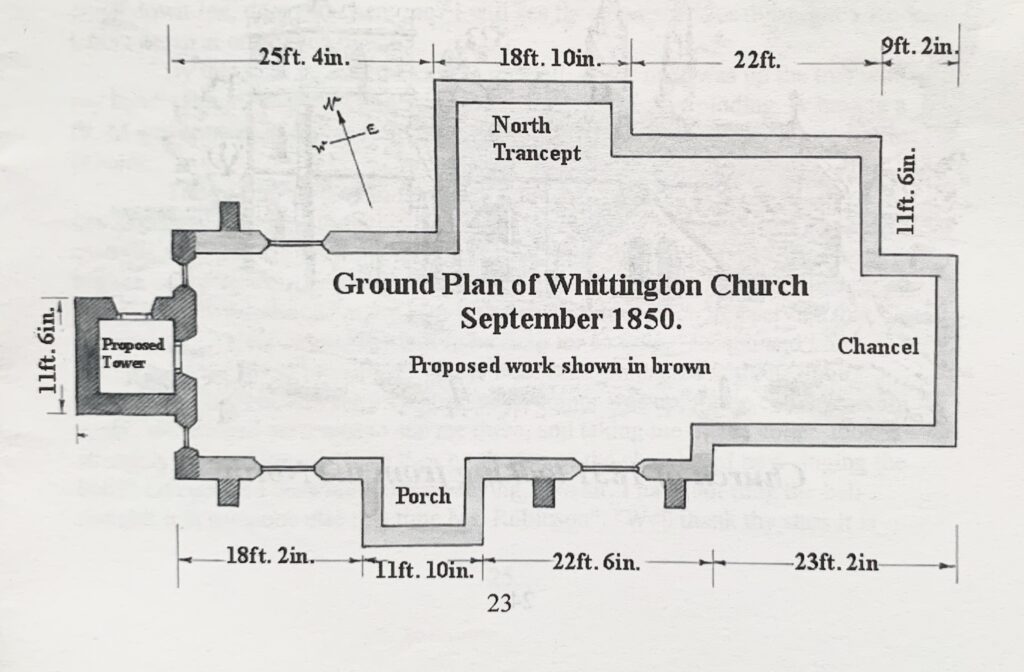
There has been some debate about whether the tower was actually built, E.A. Crompton though in his history of Whittington seems to confirm it was in this picture.
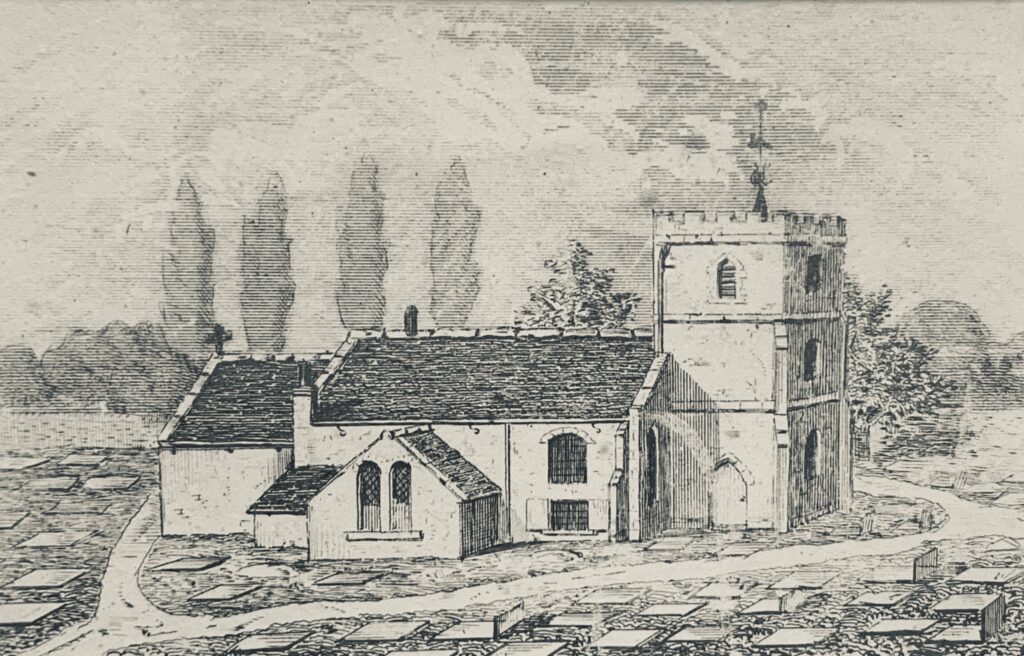
By 1846 it was considered that the church was in a very dilapidated and unsafe state as the report in the local paper shows.
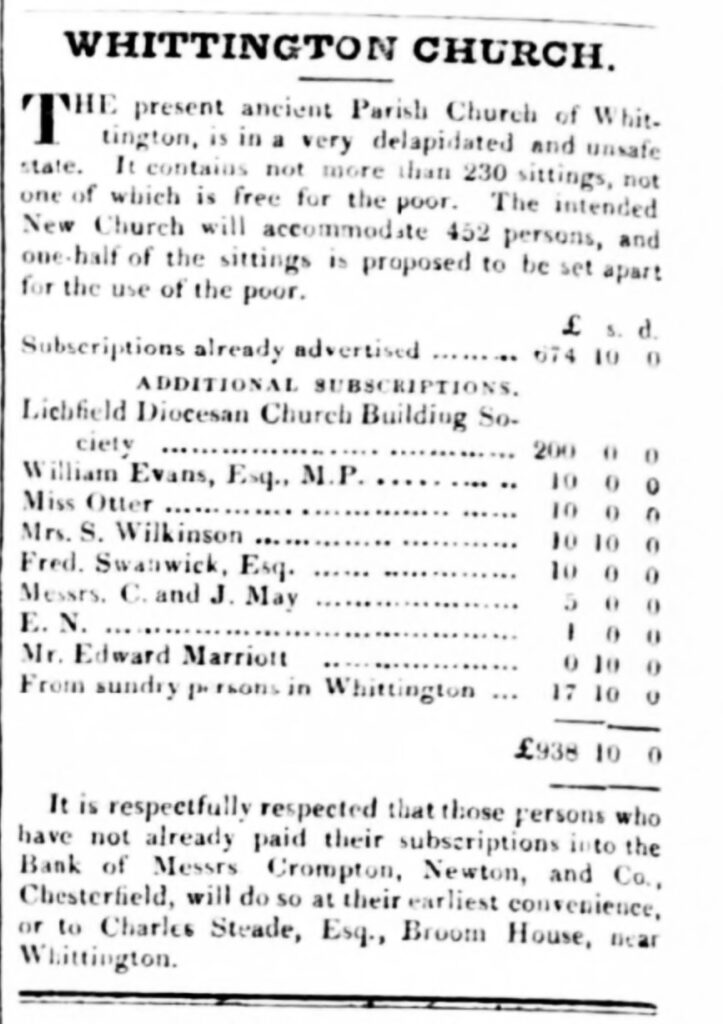
Although this seems the popular opinion not everyone agreed including the Lord of the Manor Henry Dixon as shown in this letter sent to the same newspaper.
References
In J Charles Cox’s Notes on the Churches of Derbyshire 1875
R. Gough et.al Sepulchral Monuments of Great Britain 1786 – 1796
Trevor Nurse – Whittington History of the Norman Church 1997
Samuel Pegge – Curialia Miscellanea: Anecdotes of Old Times; Regal, Noble, Gentilitial, and Miscellaneous Including Authentic Anecdotes of The Royal Household 1796
